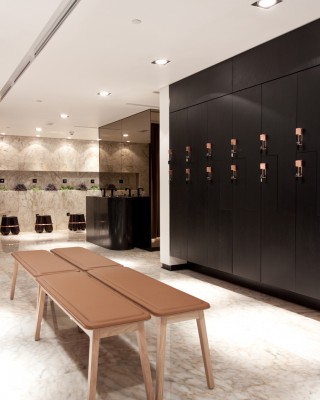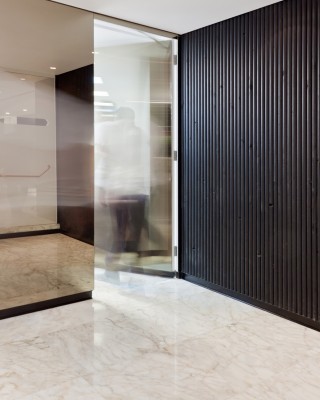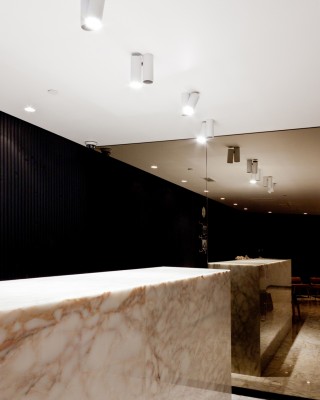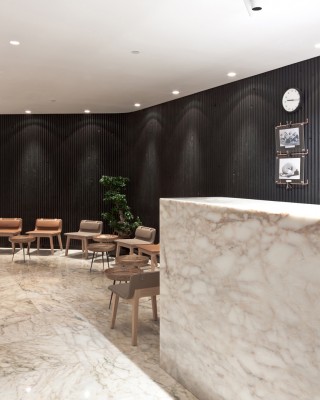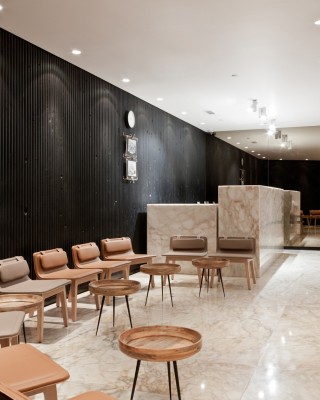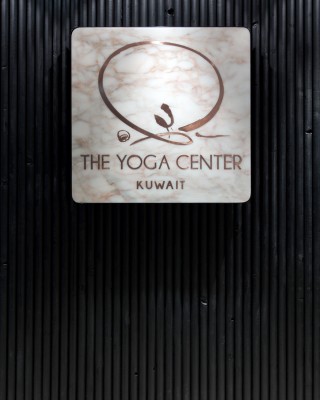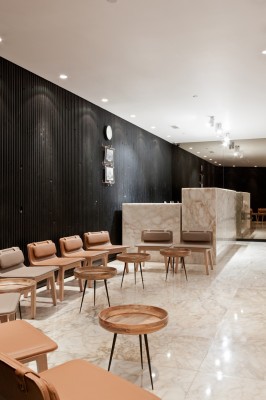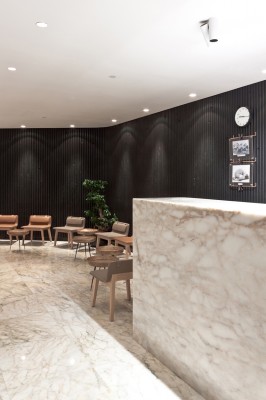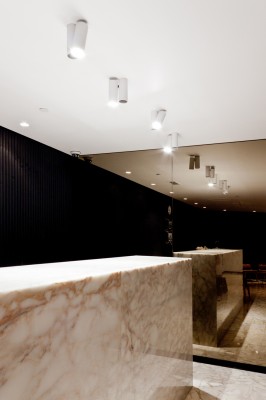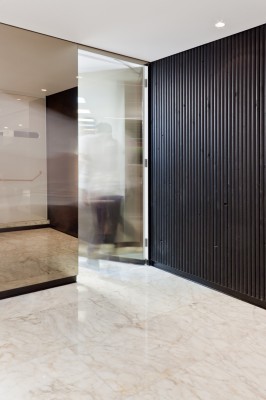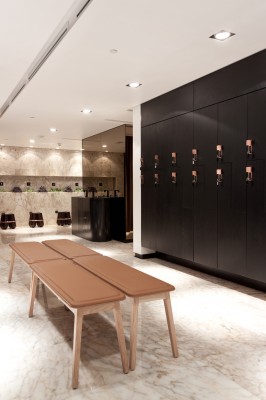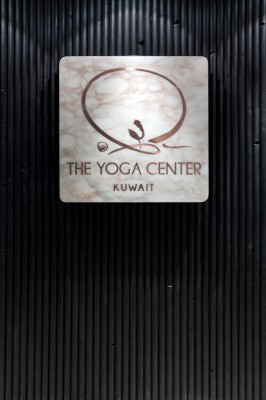The Yoga Center
Location : Qibla, Kuwait City
Project Area: 450 sqm
Project Year : 2013
Located in Kuwait City’s busiest district ‘Qibla’, The yoga center is an attempt to revitalize the basement floor of Jassim Tower. The location of the project was unorthodox. However it was an attempt to serve women both within the city boundaries & from the surrounding residential areas. The Yoga Center, was designed according to the socio-cultural influences in Kuwait, meaning that privacy for women was a key factor. This being said, the hierarchy in zoning came into place. The main elevation of the yoga center indicated two zones, private & public. The public zone was clearly visible as a retail shop allocated for the sales of yoga accessories, where’s the private zone was indicated by the curve of the wall inwards. Having the wall in this orientation made it welcoming yet private. The space program of the yoga center was tailored to the clients requirements, and based on the information given the spaces were designed accordingly. We start of with the reception area that interlocks with both the lockers & office area, allowing for the smooth flow of members. The Locker area is then aligned with the leg wash area which signals the ‘shoe free zone’. From then onward is the corridor & reading room that lead to the three yoga rooms. Within the rooms are hidden doors that are connected to the utility space which services both rooms in between sessions.

