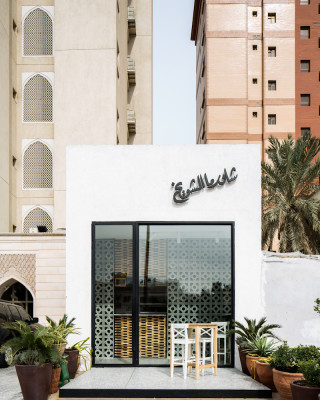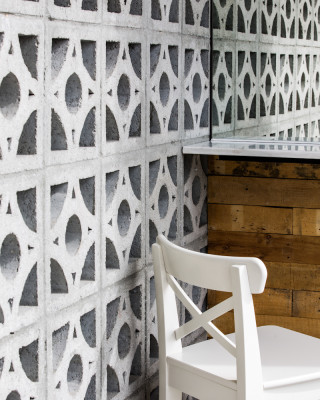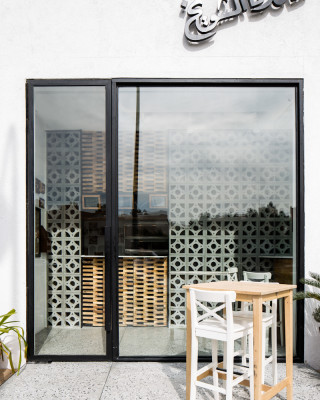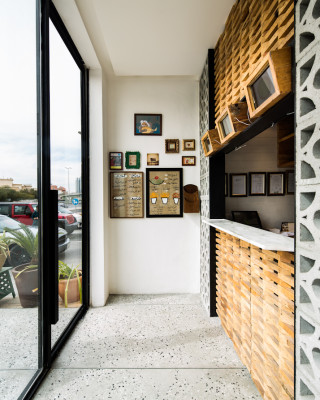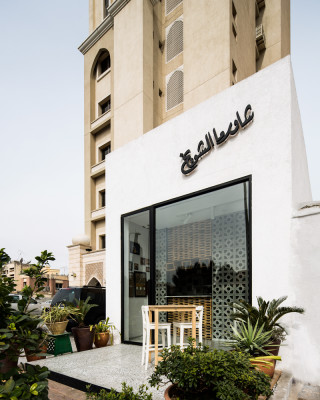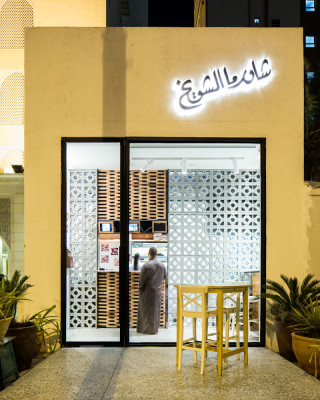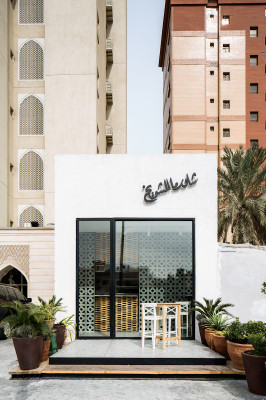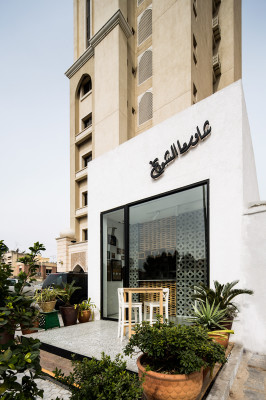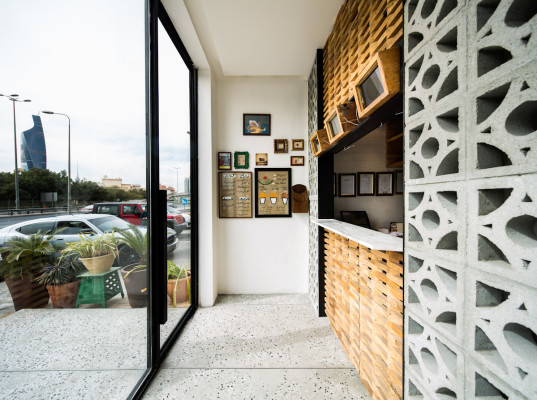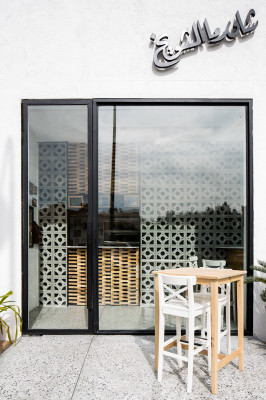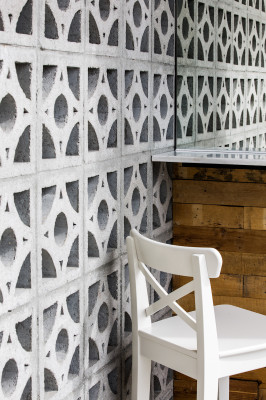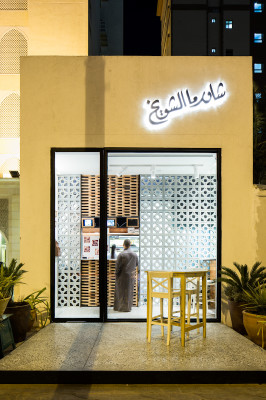Shawarma Shuwaikh
Location : Bnaid Al Gar, Kuwait
Project Area: 25 sqm
Project Year : 2015
Photography : Nelson Garrido
Shawarma Shuwaikh is the place for a quick bite. As the new branch is located on a main highway and in the middle of a busy context. The design challenge was how to create a space that would fit at it’s context, yet stand out. Consequently, the interior space was divided into the kitchen area, which is the invisible, and the ordering area, which is the visible. As the two areas were connected with the taking-orders window, the wall around the window was filled with modules of different textures and materials. The kitchen area side was concealed with a translucent wall, to allow for natural lighting during day time, vice versa at night time. In addition, mirrors and art work were placed on the side walls, giving the place a casual feel of a neighborhood restaurant.

