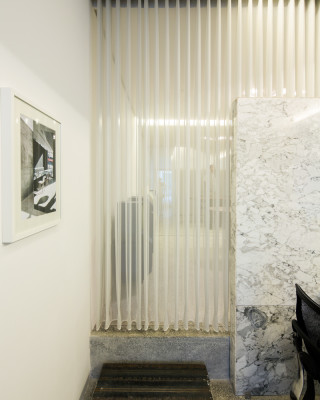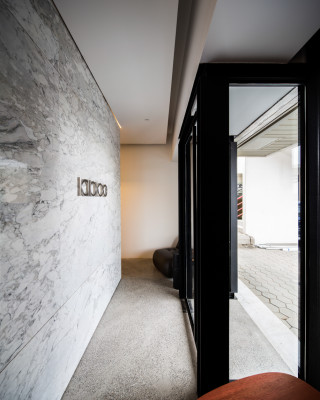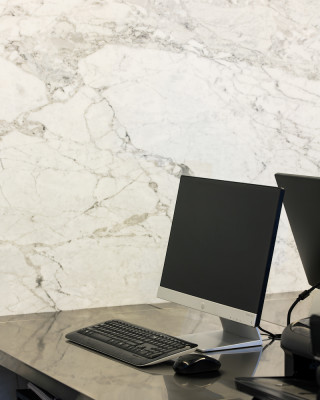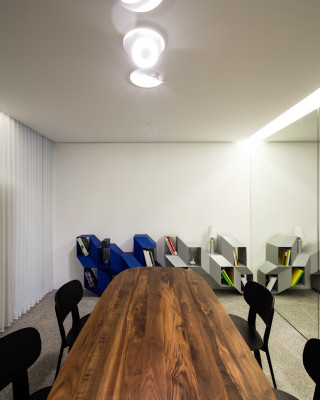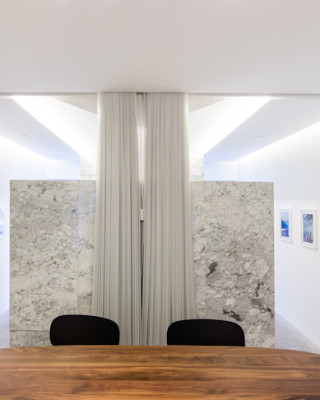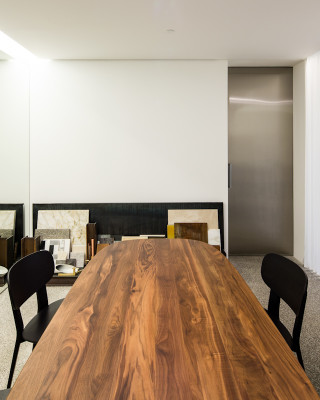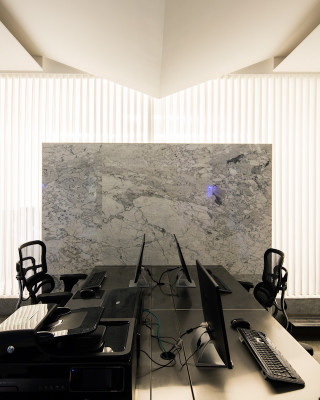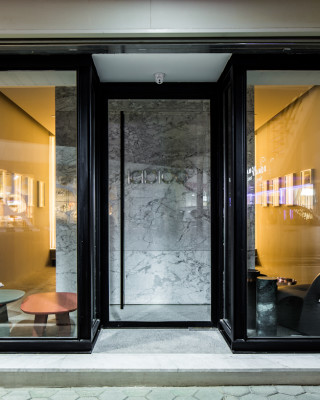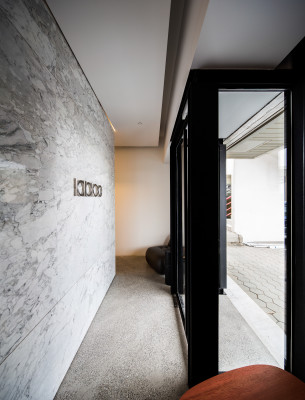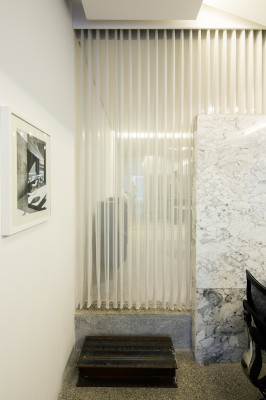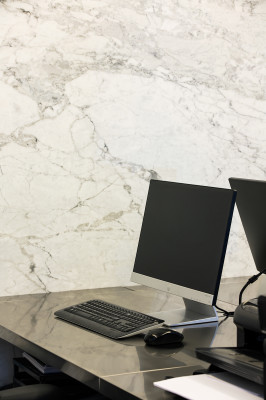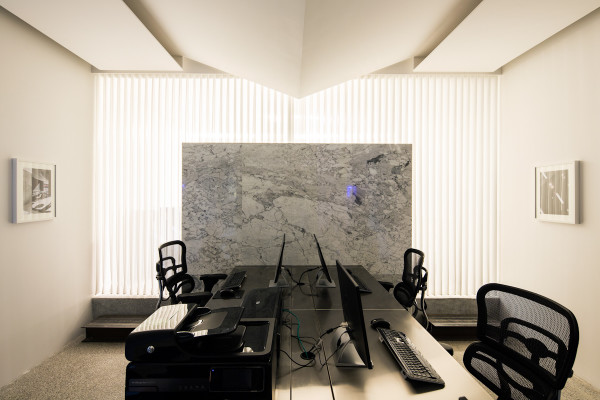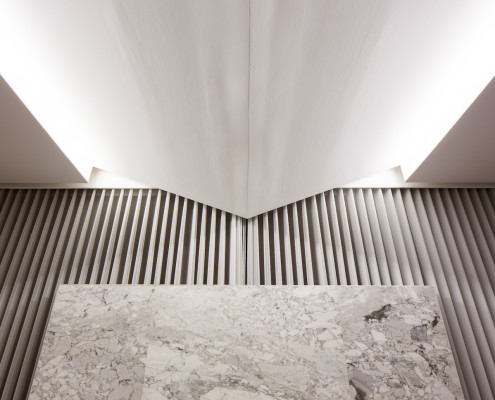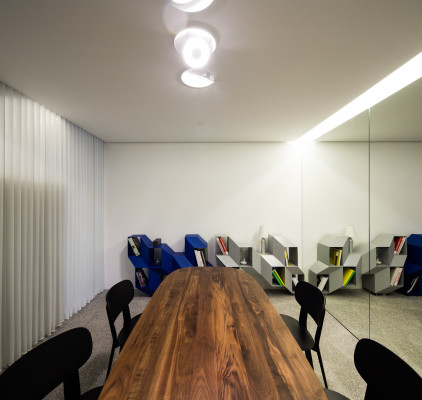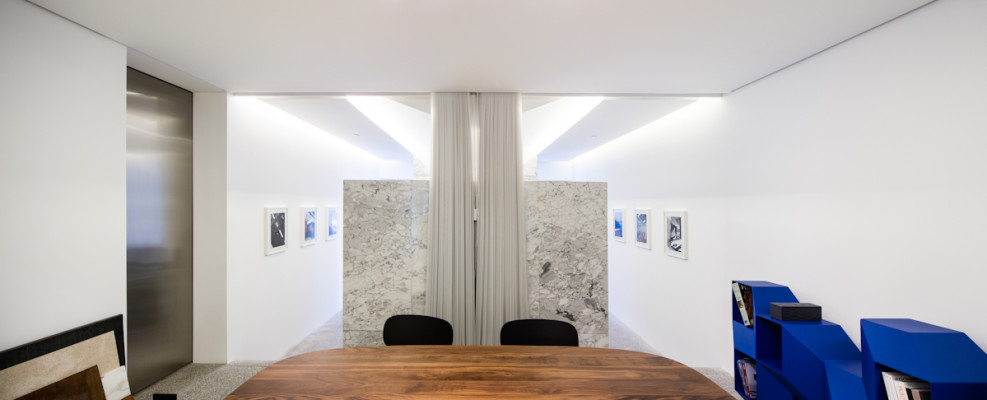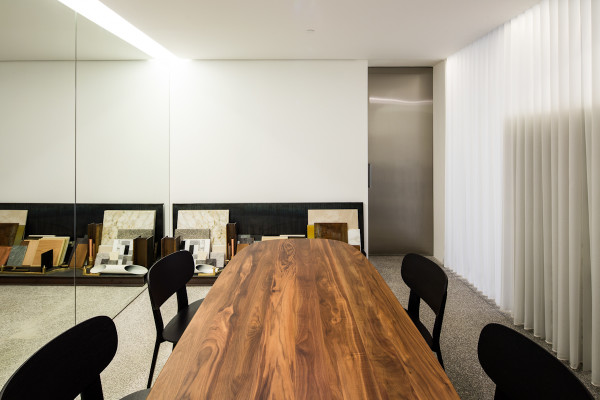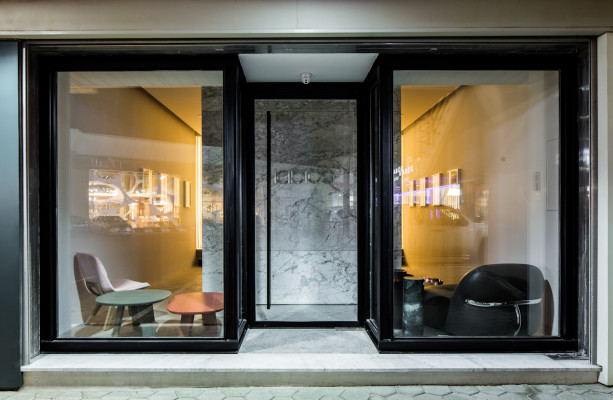Lab100 Office
Location: Shuwaikh Industrial, Kuwait
Project Area: 85 sqm
Project Year: 2015
Photography: Nelson Garrido
Considering the nature of work at the design studio, the space required different samples and furniture pieces to be brought in the space on a regular basis. To allow the products to appear effortlessly in context, white tones were paired with natural white marble. An inverted prism ceiling detail was added above the main working station, the lighting and air diffusers were hidden to avoid direct visual distractions. The hierarchy of the space division allowed multiple levels of privacy in the studio. The first space is the entrance and the main working area, being semi-divided with a marble wall to avoid distraction from the passing by pedestrians. Within the symmetrical layout of the working area, it has created two side corridors to pass through the next areas. The second space is the meeting room, which is also semi-divided with a marble wall along with a louvered curtain. Mirroring the meeting room is the project managers working area, giving a higher level of privacy.

