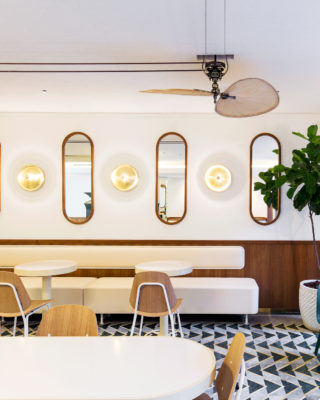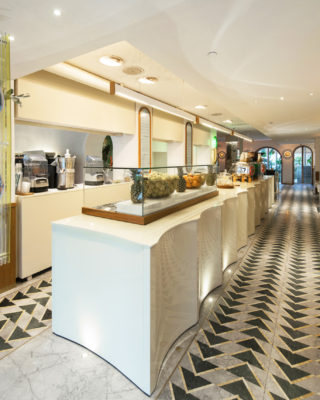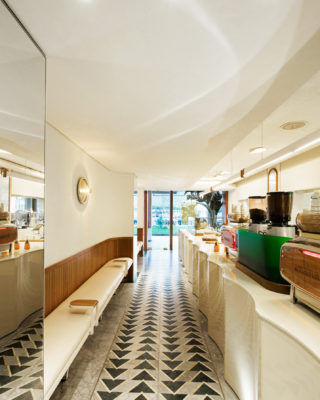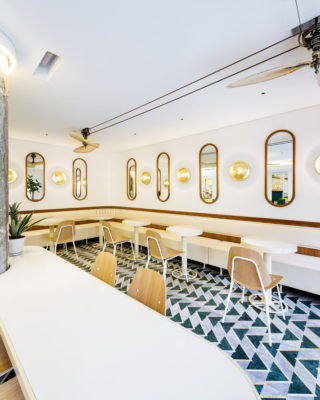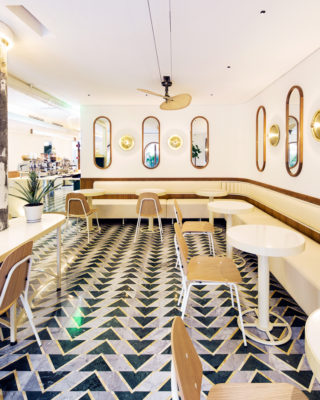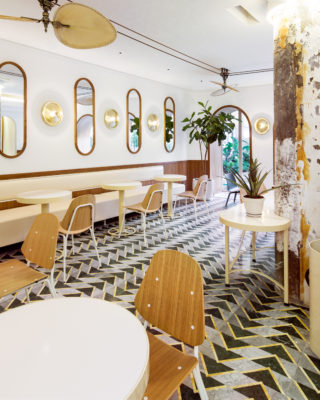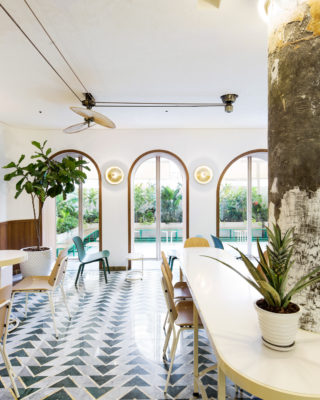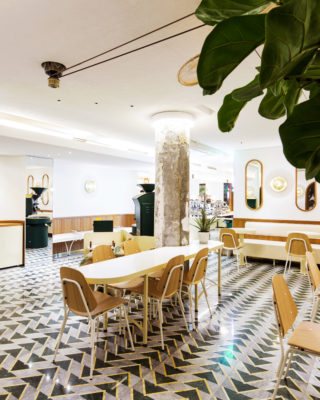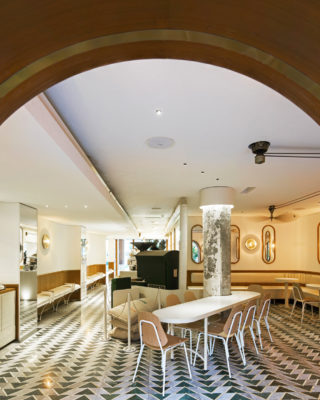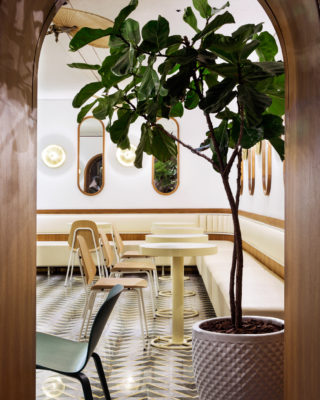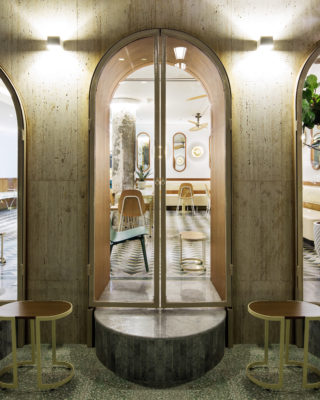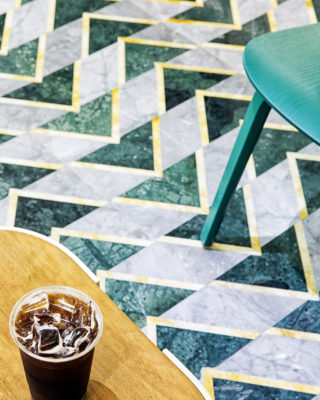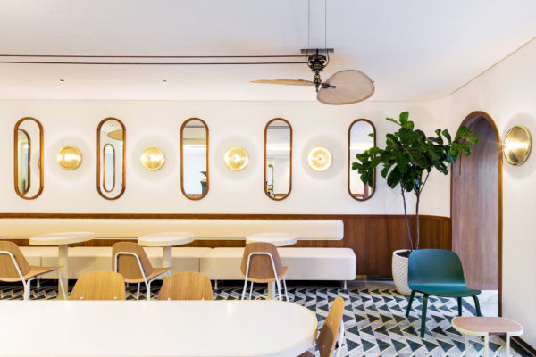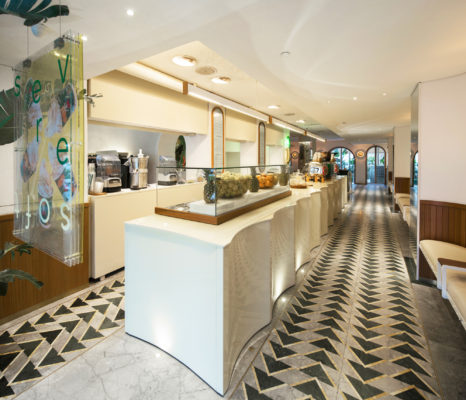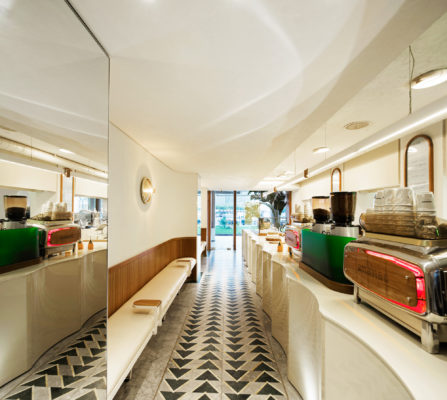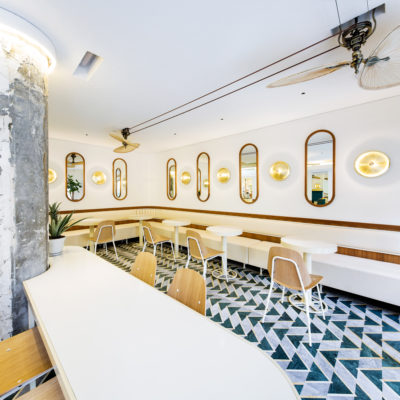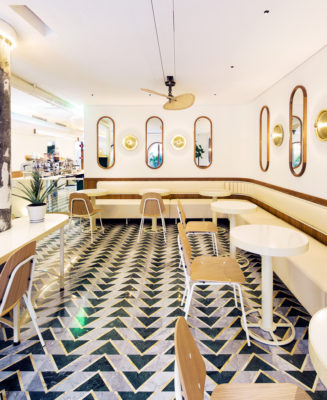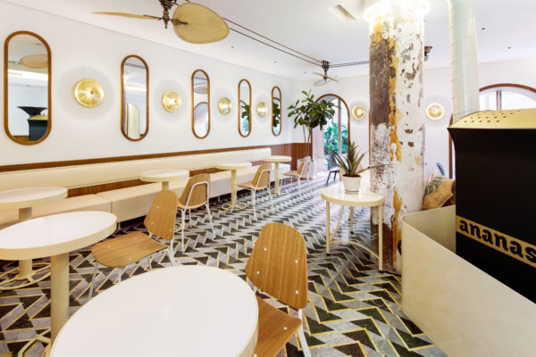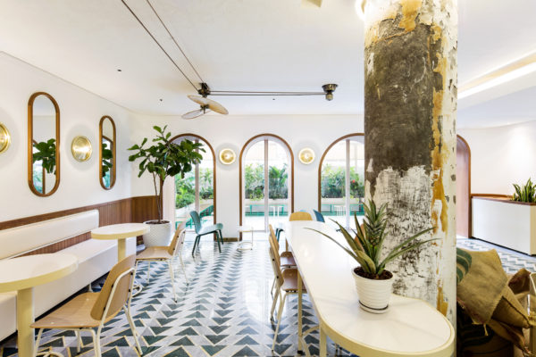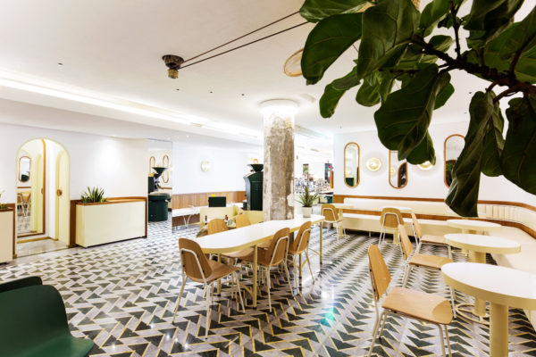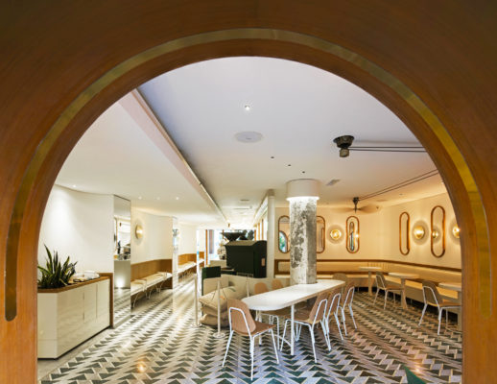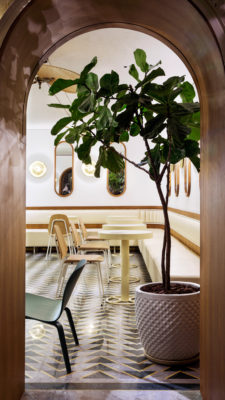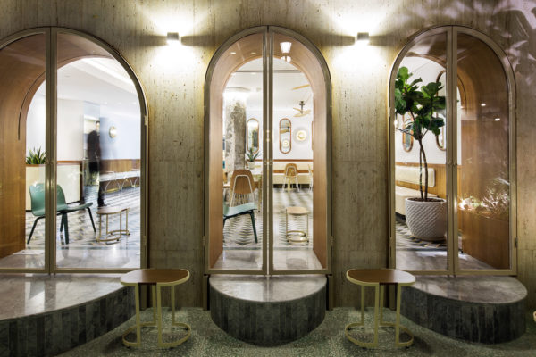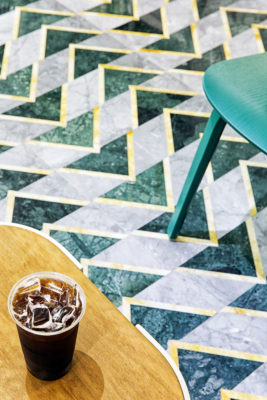Ananas
Project: Ananas
Location: Qibla, Kuwait
Project Area: 95 sqm
Project Year: 2017
Photography: Nelson Garrido
Located near multiple office buildings and official governmental hubs, Ananas was designed as a tropical oasis in contrast to it’s location. Inspired by multiple cities along the equator, Ananas reflects it’s own tropical identity. Focusing on lush, luxe, and effortless elements. The whole idea revolves around a bar that serves press juices along with equatorial coffee. Everything is made from scratch, in-house. Therefore, the bar is in prime location and is split into two zones to highlight the process of every drink. The narrow corridor leads to a spacious seating area overlooking a garden, accessed by multiple arched doors. Lightly textured materials and colors were used in the walls and ceilings; highlighting the custom three-marble floor.

